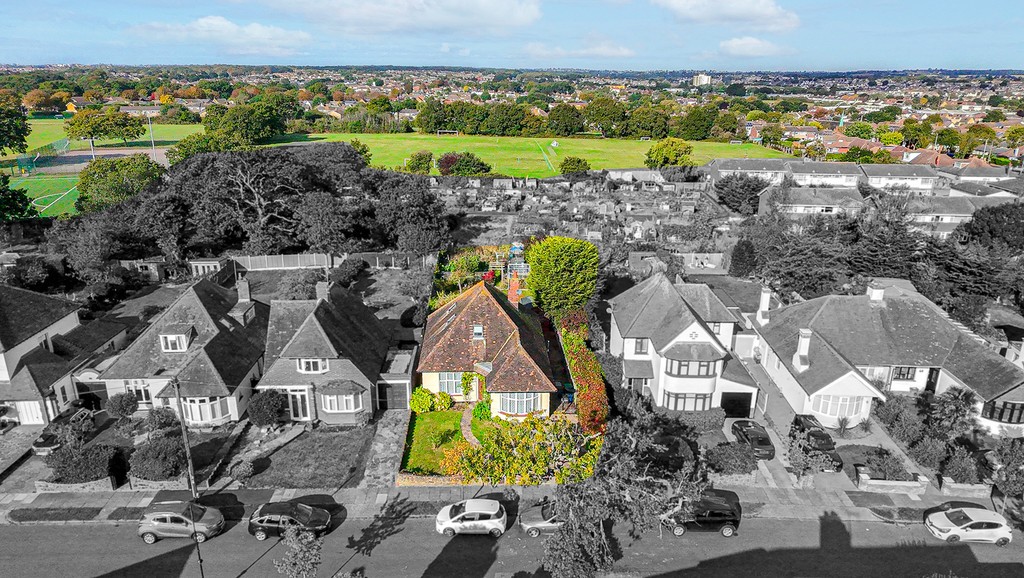4 Bedroom Detached Bungalow £530,000
Westcliff-on-Sea
Property Description
- THREE / FOUR BEDROOM DETACHED CHALET
- GOOD SIZE UNOVERLOOKED WEST FACING PLOT
- NO ONWARD CHAIN
- SOUGHT AFTER SOMERSET ESTATE
- TWO LARGE RECEPTION ROOMS
- SPACIOUS ENTRANCE HALL
- MUCH SCOPE & POTENTIAL
- OFF STREET PARKING
- VIEWING HIGHLY RECOMMENDED
The property is being sold with NO ONWARD CHAIN and benefits from having two spacious reception rooms; three / four bedrooms; beautiful West facing 80' mature rear garden and off street parking.
ENTRANCE HALL 23' 10" x 21' 2"> 9' (7.26m x 6.45m) Entrance door with lead light inset, obscure lead light window to front and side aspects, radiator, power points, stairs rising to the first floor, built in cupboard housing electrics, further built in cupboard housing gas meter.
LIVING ROOM 16' 6" x 15' 7" (5.03m x 4.75m) Bay windows to rear with lead light and french doors leading to the rear garden, power points, TV point, brick built fireplace, two lead light windows to side aspect, coved to ceiling, two radiators.
DINING ROOM 16' 6" x 11' 8" (5.03m x 3.56m) Bay window to rear with lead lights, power points,, radiator, coved to ceiling.
SITTING ROOM / BEDROOM FOUR 11' 7" x 11' (3.53m x 3.35m) Window to front with lead lights and secondary glazing, wood strip flooring, power points, radiator, coved to ceiling.
BEDROOM ONE 14' 11" x 12' (4.55m x 3.66m) Bay window to front with lead lights, power points, two radiator's, coved to ceiling.
KITCHEN 10' 9" x 7' 11" (3.28m x 2.41m) Window to side with lead lights,georgian style glazed door to side. Range of fitted units to both base and eye level, roll edge work tops incorporating 1.25 bowl sink unit with matching drainer,space and plumbing for washing machine & dishwasher, four ring gas hob, electric oven, space for fridge, concealed wall mounted boiler (not tested).
SEPERATE WC Obscure glazed window to side aspect, low level WC.
BATHROOM Obscure led light window to side aspect. White suite comprising of pedestal wash hand basin, panelled bath with mixer taps, laminate flooring, radiator, part tiled walls.
FIRST FLOOR LANDING Access to the eaves cupboard which provides plenty of storage.
BEDROOM TWO 11' 1" x 10' 1" (3.38m x 3.07m) Velux windows to front and side aspects, radiator, power points, built in double cupboard.
BEDROOM THREE 10' x 10' 1" (3.05m x 3.07m) Velux windows to side and rear aspects, radiator, power points, built in double cupboard.
REAR GARDEN An established good size west facing rear garden which commences with a large patio area with generous access to the side. The garden is mainly laid to lawn with mature shrub and flower borders. To the immediate rear of the garden there is secured gate providing access to Bridgewater Drive allotments. There is a greenhouse and shed to remain.
FRONT GARDEN To the front of the property there is a lawn area and a pathway leading to the entrance. There is a driveway to the side providing off street parking.

 MENU
MENU






























