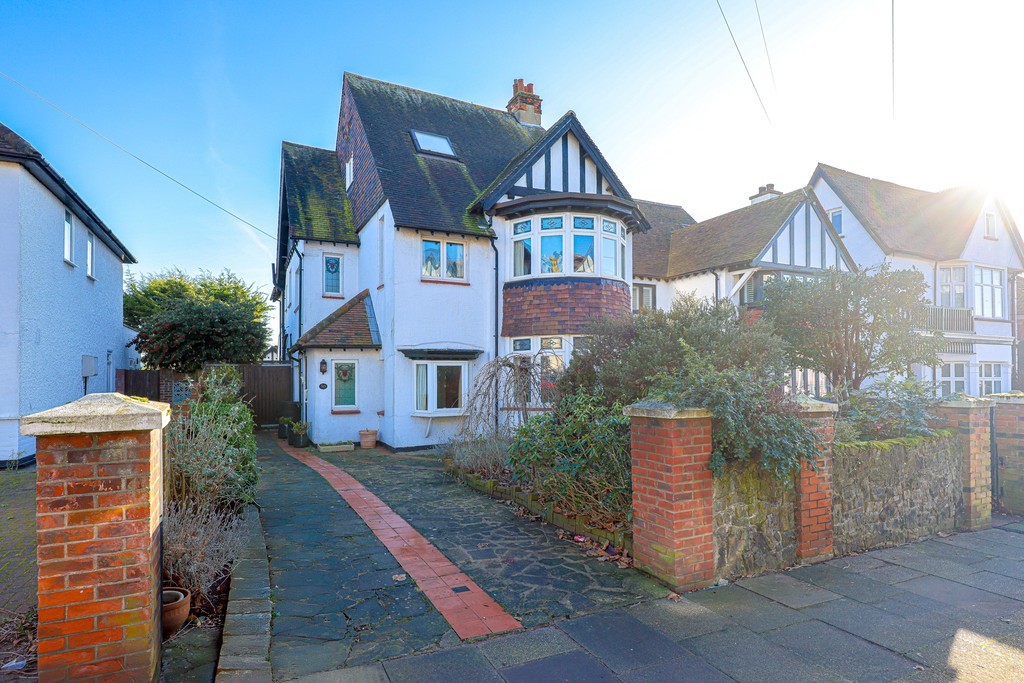5 Bedroom Detached House £650,000
Westcliff-on-Sea
Property Description
- SUBSTANTIAL DETACHED FAMILY HOME
- IN NEED OF MODERNISATION
- MANY ORIGINAL FEATURES
- FIVE BEDROOMS SET OVER TWO FLOORS
- GROUND FLOOR CLOAKROOM
- HIGH CEILINGS THROUGHOUT
- DETACHED GARAGE TO REAR
- TWO LARGE RECEPTION ROOMS PLUS MORNING ROOM
- SHORT WALK OF HAMLET COURT SHOPPING FACILITIES
- VIEWING HIGHLY RECOMMENDED
Essex Countryside are privileged to offer for sale this substantial five bedroom detached residence which stands on a good size plot with a detached garage to the side with additional off street parking.
The accommodation is laid out over three floors, boasting a spacious entrance hall, two large and separate reception rooms plus a further morning room and separate fitted kitchen overlooking the rear garden. There is also a ground floor WC.
The first floor offers three large double bedrooms, a single bedroom, bathroom room and separate WC, whilst to the top floor there is a large games room / optional master bedroom.
Externally the property stands on a generous size plot with a good size rear garden and a detached garage.
Situated on Preston Road, Westcliff On Sea, this sizeable property is ideally located for the many shopping facilities in Hamlet Court Road, the beach and Westcliff mainline railway station being close at hand giving direct access to London Fenchurch Street Station.
ACCOMODATION COMPRISES The property is approached via part double glazed entrance door leading to:
ENTRANCE LOBBY 4' x 4' 7" (1.22m x 1.4m) Double lead light doors leading into the entrance hall.
GROUND FLOOR CLOAKROOM Obscure double glazed coloured lead light window to front aspect. Vanity sink unit with cupboard under, close couple WC, fully tiled walls, wall mounted dimplex heater.
ENTRANCE HALL 12' 6" x 10' 7" (3.81m x 3.23m) A spacious entrance hall with stairs leading to the first floor landing with UPVC double glazed lead light window to side aspect, carpeted, cornice to ceiling, dado rail, radiator, doors to:
LOUNGE 22' 3" into bay x 20' 3" (6.78m x 6.17m) Double glazed bay window to front aspect, double glazed window to front, coloured lead light window to side aspect, coved to ceiling, three radiators, power points, feature brick fireplace.
DINING ROOM 17' 8" x 13' 2" (5.38m x 4.01m) Double glazed double doors leading to rear garden with adjacent double glazed windows, radiator, power points, plate rail.
MORNING ROOM 12' 1" x 11' 1" (3.68m x 3.38m) UPVC double glazed window to side aspect, under stair cupboard, built in cupboard, feature built in dresser, power points, radiator.
KITCHEN 9' 5" x 9' 10" plus additional area 6'5 x 5'1(2.87m x 3m) Double glazed window t rear and side aspects, door to side leading to rear garden. There is a range of fitted units to both base and eye level, work tops incorporating a stainless steel sink unit with matching drainer, space for cooker, space for washing machine, wall mounted boiler (not tested), part tiled walls, lino flooring.
FIRST FLOOR LANDING A spacious landing with stairs rising to the second floor and a lift which operates between the first and second floor. UPVC double glazed window to side aspect, built in double cupboard, picture rail, radiator.
BEDROOM ONE 21' 10" x 12' 7" (6.65m x 3.84m) UPVC double glazed front aspect with coloured lead lights above, two double radiators, fitted wardrobes to one wall, vanity sink unit, power points, picture rail.
BEDROOM TWO 15' 5" x 12' 8" (4.7m x 3.86m) Double glazed window to rear, power points, radiator, picture rail.
BEDROOM THREE 11' 9" x 9' 2" (3.58m x 2.79m) Double glazed window to rear, power points, radiator, picture rail.
BEDROOM FOUR 11' 2" x 7' 3" (3.4m x 2.21m) Double windows to front and side aspects, radiator, power points, picture rail.
BATHROOM 8' 8" x 7' 9" (2.64m x 2.36m) Obscure double glazed window to side, panelled bath with mixer taps with shower attachment over, separate electric wall mounted shower unit, pedestal wash hand basin, low level WC, fully tiled walls, airing cupboard.
SECOND FLOOR LANDING 12' 2" x 6' 7" (3.71m x 2.01m) Velux window to rear, eaves storage cupboard, access to loft.
GAMES ROOM 21' 1" x 13' 9" > 25'5 (6.43m x 4.19m) An impressive L-shaped room with high ceilings. Velux window to front aspect, double glazed window to side and rear aspects, two double radiators, power points. door leading to lift access.
OUTSIDE WC Obscure double glazed window to side, low level, wall mounted wash basin.
REAR GARDEN The rear garden commences with a patio and the rest is mainly laid to lawn with mature shrub and flower borders. There is a driveway to the side of the property and is approached via secured double gates which leads to a detached garage. Outside tap.
DETACHED PITCHED ROOF GARAGE 16' 11" x 12' 7" (5.16m x 3.84m) Access via double doors. There is also a courtesy door to side.
FRONT GARDEN To the front of the property there is a driveway providing off street parking and access to the side which leads to a detached garage.

 MENU
MENU


































