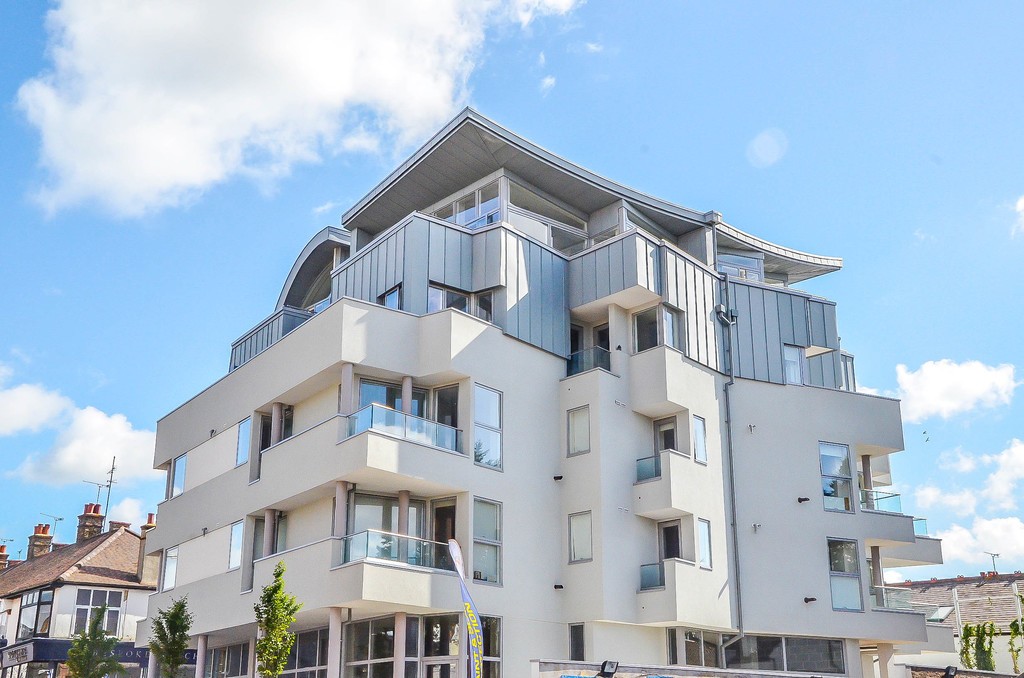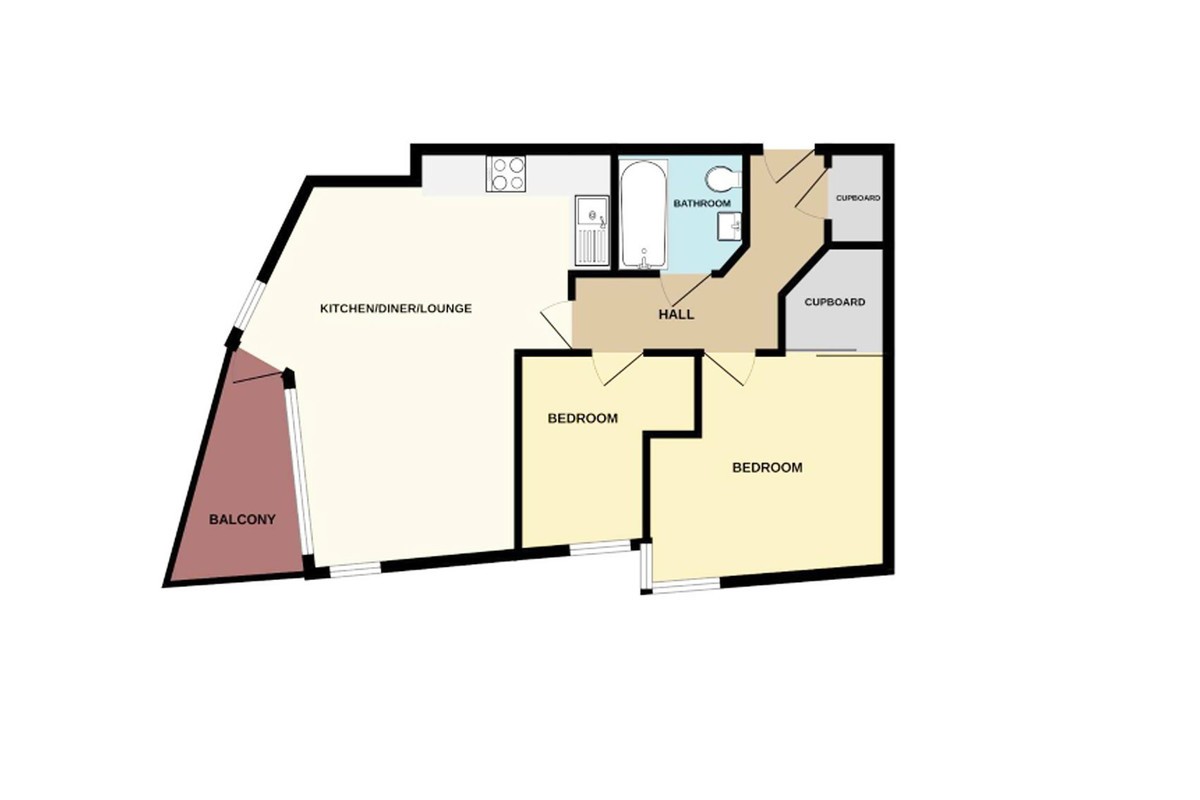2 Bedroom Apartment £375,000
Leigh-on-Sea
Property Description
- Superb Second Floor Apartment
- Open Plan Lounge & Kitchen
- Modern Three Piece Bathroom
- Central Leigh Location
- Two Well Appointed Bedrooms
- South Facing Balcony with estuary views
- Secure, gated parking
- No Onward Chain
Essex Countryside are pleased to offer for sale with no onward chain, this gorgeous two bedroom second floor apartment which is situated in this popular block in the heart of Leigh On Sea and therefore within walking distance of the beach and mainline railway station giving direct access into London Fenchurch Street
The accommodation comprises; entrance hall, a spacious open plan kitchen, lounge & dining area with access to a south facing balcony, two well appointed bedrooms and a modern bathroom suite.
Externally the property benefits from secure gated parking to the rear.
Situated on Leigh Broadway, this bright and airy apartment is perfectly located for all the Broadway has on offer including shops, bars, restaurants and boutiques as well as being within walking distance of Chalkwell Railway station, giving direct access to London Fenchurch Street.
COMMUNAL ENTRANCE The property is approached via secure entry phone system to communal entrance hall, with lift and stairs rising to third floor, personal entrance door to
ENTRANCE HALL 13' 4" x 9' 4" (4.06m x 2.84m) Wood flooring with under floor heating, smooth plastered ceiling with inset spotlighting, built-in cupboard housing boiler (not tested), doors to:
OPEN PLAN LOUNGE & KITCHEN 19' 2" x 17' 6" > 12'9(5.84m x 5.33m) A wonderful south facing room with double glazed windows to side and rear aspect affording views over the surrounding areas and towards the estuary, door to balcony, wood flooring with under floor heating, smooth plastered ceiling with inset spotlighting. The kitchen is fitted to include a sink unit with mixer tap inset into a range of work surfaces with cupboards and drawers beneath, integrated oven, hob and extractor hood, integrated fridge/freezer and washing machine, integrated dishwasher, matching eye level wall mounted units with lighting beneath.
BEDROOM ONE 11' 1" x 10' 2" (3.38m x 3.1m) Double glazed windows to side and rear aspects with estuary views, carpeted with under floor heating, power points, built-in double wardrobe with mirror fronted sliding doors, smooth plastered ceiling with inset spotlighting.
BEDROOM TWO 9' 3" x 8' 3" (2.82m x 2.51m) Double glazed window to side aspect, carpeted with under floor heating, smooth plastered ceiling with inset spotlighting.
BATHROOM 6' 1" x 5' 11" (1.85m x 1.8m) Modern three piece suite comprising; bath with mixer tap and shower attachment over, low level WC half pedestal wash hand basin, fully tiled to surrounding walls, smooth plastered ceiling with inset spotlighting, heated towel rail.
PARKING FACILITY There is secure gated parking for one vehicle.
LEASE INFORMATION Lease: 111 years remaining
Ground Rent: £350 Per Annum
Service Charge: £1809 Per Annum
Please note this lease information has been provided by the vendor and we have not substantiated it with solicitors.

 MENU
MENU














