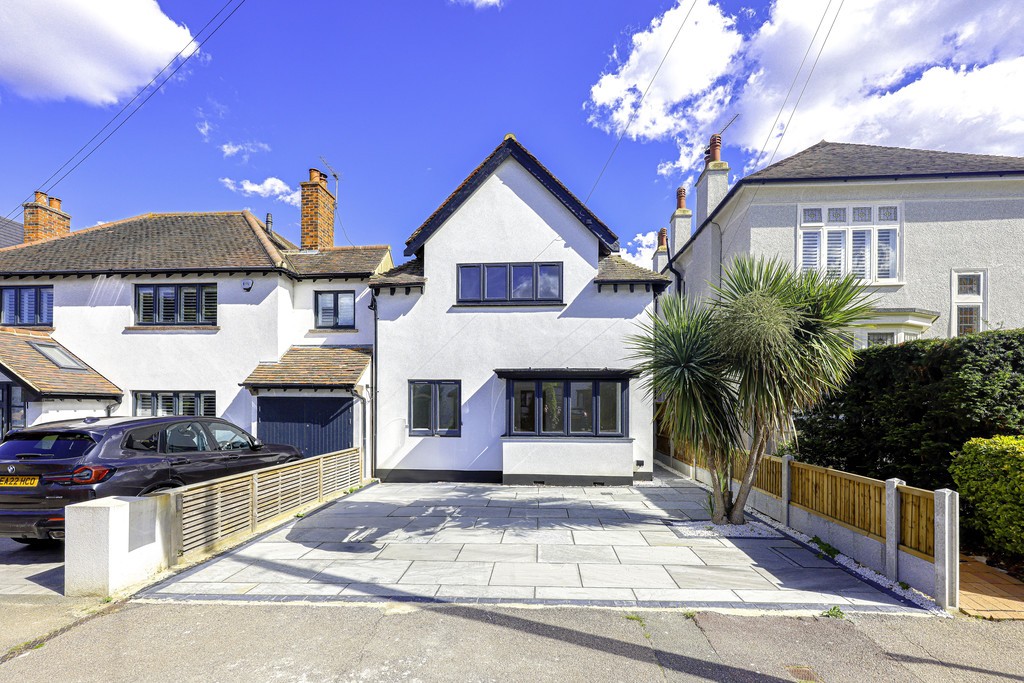4 Bedroom Detached House £950,000
Leigh-on-Sea
Property Description
- SOUGHT AFTER MARINE ESTATE
- NO ONWARD CHAIN
- HIGH CEILINGS
- FOUR BEDROOMS
- COMPLETELY REFURBISHED
- STUNNING OPEN PLAN KITCHE / DINER / LOUNGE
- GROUND FLOOR SHOWER ROOM
- STONES THROW FROM MARINE PARADE WITH STEPS LEADING DOWN TO LEIGH ON SEA MAINLINE RAILWAY STATION
- SOLAR PANELS
- VIEWING HIGHLY RECOMMENDED
Essex Countryside are to delighted to offer for sale this refurbished FOUR bedroom detached house which has been professionally extended and reconfigured to create versatile yet comfortable living accommodation.
To the ground floor there is a spacious entrance hall with high ceilings, a large open plan kitchen/ diner / lounge with bi-folds opening onto the rear garden, utility room, ground floor shower room, a formal lounge and a bedroom.
To the first floor there are three double bedrooms and a luxury fitted bathroom suite.
Outside the property enjoys a good size landscaped rear and to the front there is blocked paved driveway providing off road parking for several vehicles.
ENTRANCE HALL Composite entrance door with obscure side panels leading into a bright spacious entrance hall, inset spot lights, vertical radiators, stairs to the first floor, understairs storage cupboard.
GROUND FLOOR SHOWER ROOM Obscure double glazed window to side aspect, vanity sink unit with tiled splash back, low level WC, heated towel rail, fully tiled shower cubicle with rainfall shower system.
KITCHEN / DINER / LOUNGE 25' 11" x 18' 7" (7.9m x 5.66m) With bi-folds opening to the rear with views over the rear garden and a feature sky lantern creates a light and airy room. There are two vertical radiators, inset spotlights, power points.
There is a bespoke fitted kitchen with an extensive range of fitted units to both base and eye level with quartz work tops incorporating single sink unit, integrated appliances include a dishwasher, fridge/freezer, double Hotpoint oven. There is a island providing additional storage units and quartz work top incorporating a halogen hob.
UTILITY ROOM 6' 11" x 4' (2.11m x 1.22m) Inset spotlights, space & plumbing for washing machine.
LOUNGE 15' 4" x 11' 3" (4.67m x 3.43m) UPVC double glazed bay window to front aspect, power points, inset LED lighting, feature radiator.
BEDROOM / STUDY 12' 5" x 7' 6" (3.78m x 2.29m) UPVC double glazed window to front aspect, inset LED lighting, power points, fitted carpet, radiator.
FIRST FLOOR LANDING Velux window to side, access loft space, power points, radiator.
BEDROOM ONE 16' 2" x 13' 4" (4.93m x 4.06m) UPVC double glazed window to front, radiator, power points, fitted wardrobes to one wall with sliding doors, built in cupboard, fitted carpet.
BEDROOM TWO 13' 7" x 9' 3" (4.14m x 2.82m) Double glazed window to rear, power points, inset LED lighting, radiator., built in double cupboard, fitted carpet.
BEDROOM THREE 13' 4" x 8' 8" (4.06m x 2.64m) Double glazed window to rear, radiator, power points, LED lighting, fitted carpet.
BATHROOM 10' 3" x 10' 2" (3.12m x 3.1m) Obscure double glazed window to side aspect, luxury bathroom suite comprising of a double ended freestanding oval bath with mixer tap, walk in double shower with rainfall shower system and shower screen, close couple WC, vanity sink unit with cupboard under, LED lighting, heated towel rail, tiled flooring.
REAR GARDEN Commences with a patio area and there is pathway to the side leading to a rear patio area. The rest is mainly laid to lawn, fully fenced, outside tap.
FRONT GARDEN Commences with a patio area and there is pathway to the side leading to a rear patio area. The rest is mainly laid to lawn, fully fenced, outside tap.

 MENU
MENU































