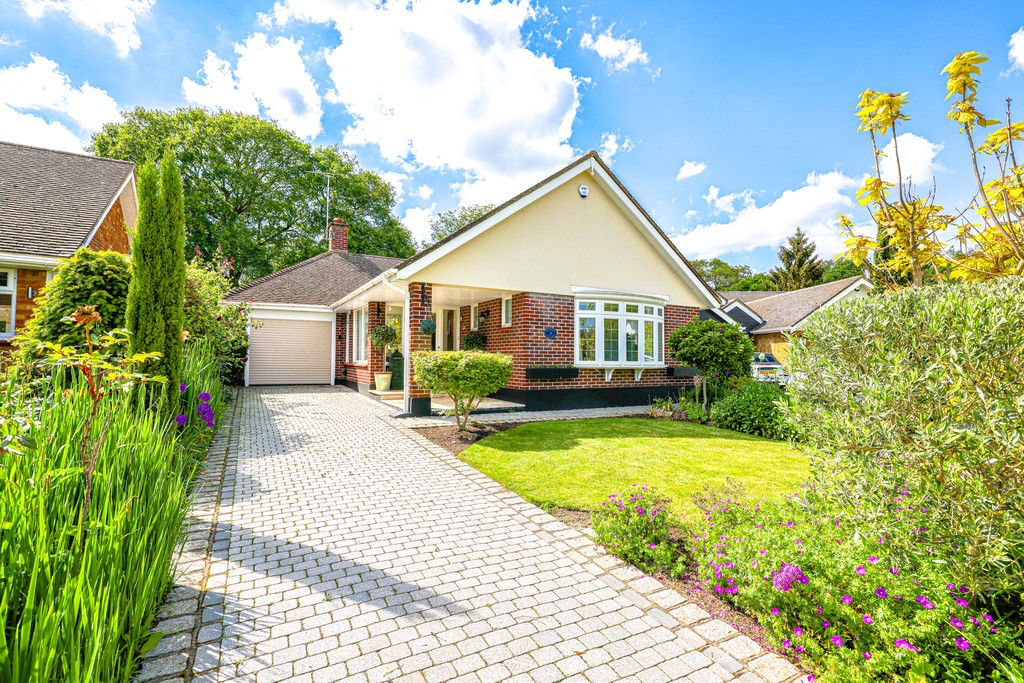2 Bedroom Detached Bungalow £875,000
Hadleigh
Property Description
- SOUGHT AFTER WOODLAND CLOSE
- BACKING DIRECTLY ONTO BELFAIRS NATURE RESERVE
- GOOD SIZE FAN SHAPED PLOT
- BEAUTIFULLY PRESENTED THROUGH OUT
- MASTER BEDROOM WITH ENSUITE SHOWER ROOM
- SUN LOUNGE OVER LOOKING THE NATURE RESERVE
- STUDY
- LUXURY FITTED KITCHEN / BREAKFAST ROOM
- STUDY
- VERY RARE OPPORTUNITY
LOUNGE 26' 8" x 12' 11" (8.13m x 3.94m) Window to front aspect, lead light window to side, three wall light points, two double radiators, feature stone fireplace with gas coal effect fire, power points, TV point, coved to ceiling. Opening into:
SUN LOUNGE 16' 11" x 11' 7">12'5 (5.16m x 3.53m) Double glazed windows to side and rear aspects with wonderful view over towards the nature reserve. Double glazed door to side leading to rear garden, two wall light points, radiator, power points.
STUDY 9' x 9' 8" (2.74m x 2.95m) Window to side and rear aspects, radiator, power points.
KITCHEN / BREAKFAST ROOM 16' 8" x 10' 7" (5.08m x 3.23m) Double glazed feature window to rear with views overlooking the rear garden and beyond. Double glazed window to side aspect. Luxury fitted kitchen with an extensive range of fitted units to both base and eye level. Quartz work tops with matching upstands incorporating 1.25 bowl sink unit, drawer pack. Siemans halogen hob with extractor above, siemans double oven, integrated dishwasher, integrated fridge / freezer, inset spot lights, TV point, power points.
UTILITY AREA Double glazed door to side, fitted units to one wall with quartz work top. integrated washing machine & tumble dryer, inset spot lights.
BEDROOM ONE 13' 6" x 12' 1" > 13'9(4.11m x 3.68m) Double glazed georgian style bay window to front, two feature windows to side, coved to ceiling, double radiator, power points. Extensive range of fitted wardrobes.
EN SUITE SHOWER ROOM Double glazed window to side aspect. Vanity sink unit with quartz surround, close couple WC, walk in double shower with rainfall system and sliding glass shower door, chrome heated towel rail, inset spot lights. Fully tiled walls, tiled flooring.
BEDROOM TWO 10' 2" x 9' (3.1m x 2.74m) Double glazed window to side aspect, coved to ceiling, power points, radiator.
BATHROOM 10' 3" x 5' 9" (3.12m x 1.75m) Double glazed windows to side. White suite comprising of concealed low level WC, vanity sink unit with mixer taps, panelled bath with mixer taps and shower attachment over, seperate electric Triton shower unit, fully tiled walls, tiled flooring, inset spot lights, chrome heated towel rail.
INTEGRAL GARAGE 17' 10" x 9' 2" (5.44m x 2.79m) Electric roller shutter, electric & gas meters, access to loft, window side, courtesy door to rear leading into the study.
REAR GARDEN As previously mentioned the property enjoys a good size fan shaped plot and backs directly onto Belfair's Nature Reserve. The garden is mainly laid to lawn with mature shrub and flower borders. Access to side, outside tap, outside lighting.
There is a large patio area to the side of property and access to:
DETACHED OUTBUILDINGS Offering versatile space.
FRONT GARDEN To the front of the property there is a blocked paved driveway providing ample off street parking. There is a lawn area with mature shrub borders.

 MENU
MENU















































