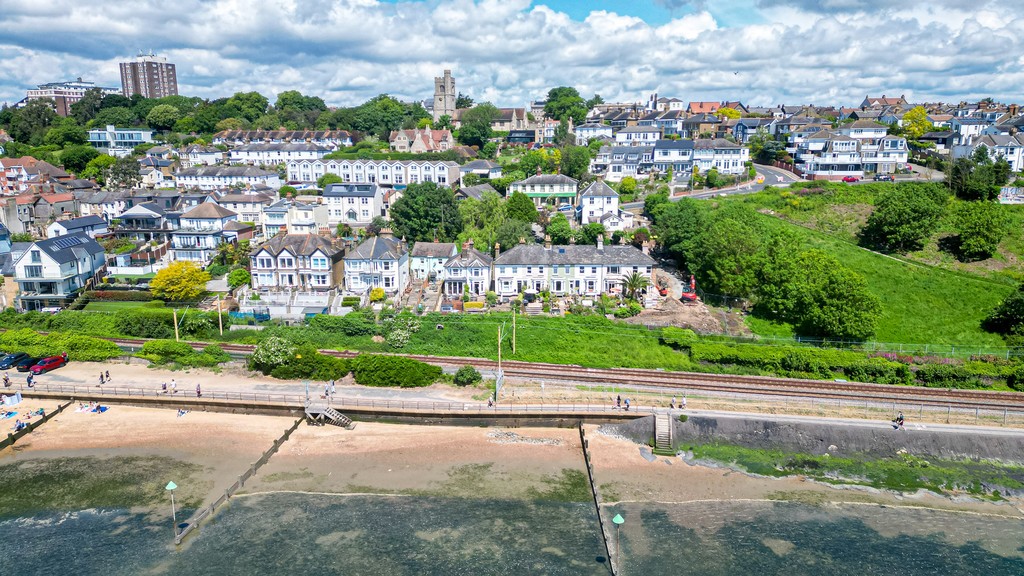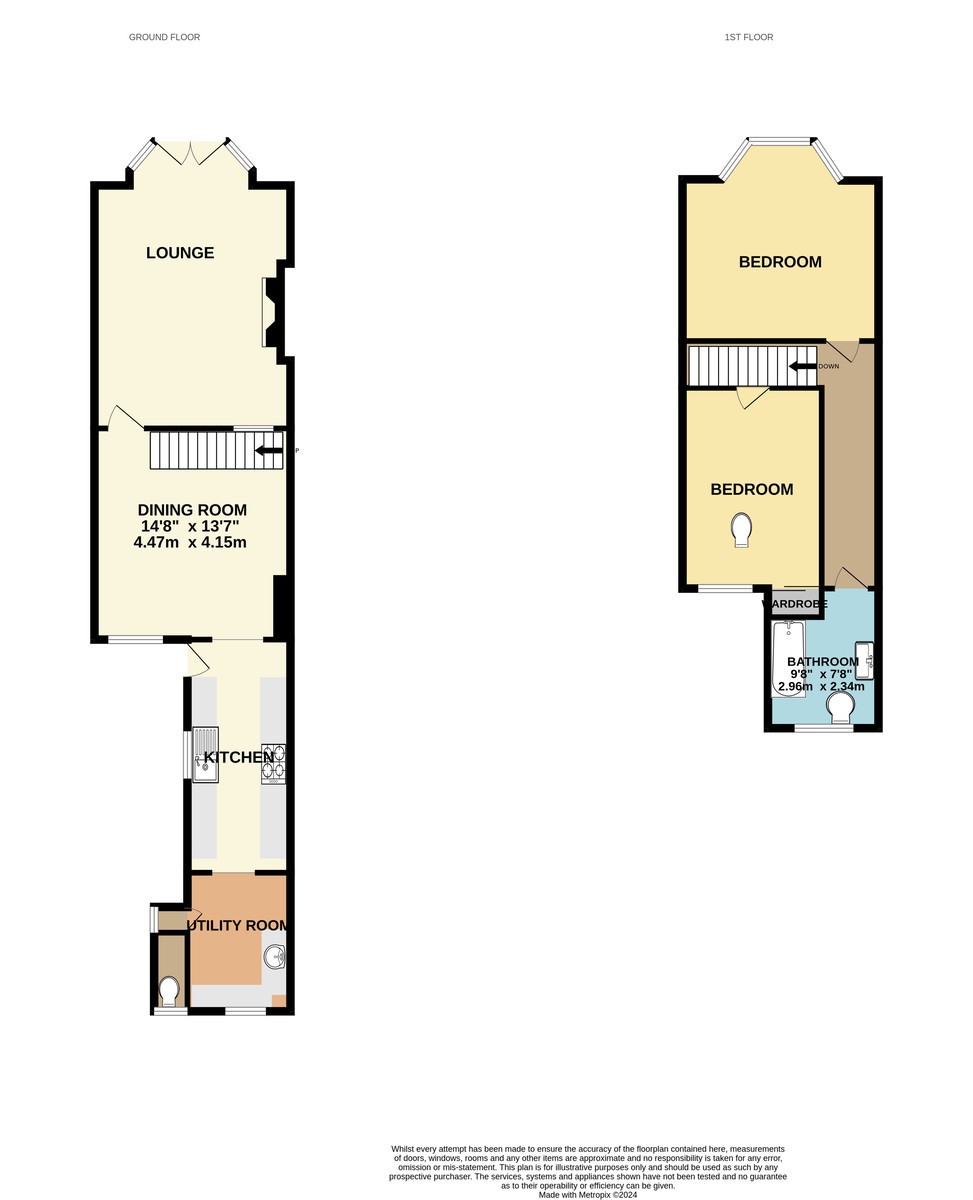2 Bedroom Semi-Detached House £575,000
Southend-on-sea
Property Description
- INCREDIBLE ESTUARY VIEWS
- TWO DOUBLE BEDROOMS
- PRIME LOCATION
- STONES THROW FROM THE ICONIC OLD TOWN
- EASY ACCESS TO LEIGH-ON-SEA C2C TRAIN STATION
- MODERNLY REDESIGNED THROUGHOUT
- CHARACTER FEATURES
- STUNNING THREE PIECE BATHROOM
- UNIQUE
- SHORT WALK TO LEIGH BROADWAY OFFERING AN ARRAY OF AMENITIES
LOUNGE 13' 1" x 12' 0" (3.99m x 3.66m) Smooth ceiling with pendant lighting, retained original floor boards, character fireplace with double glazed double doors leading to the garden with scenic estuary views.
DINING ROOM 14' 0" x 12' 0" (4.27m x 3.66m) Smooth ceiling with pendant lighting, retained original floor boards, feature window for natural lighting flooding into the lounge, double glazed window to front aspect, feature fitted cabinet unit, radiator.
KITCHEN 12' 1" x 6' 0" (3.68m x 1.83m) Smooth ceiling, pendant lighting, double glazed window to side aspect, cupboard and base units with composite work tops, one and half stainless steel sink with hot and cold mixer tap, four ring electric hob with oven and extractor unit, and space for dishwasher leading to utility and downstairs W/C
UTILITY ROOM 9' 1" x 8' 0" (2.77m x 2.44m) Smooth ceiling, pendant lighting, cast iron character radiator, double glazed window to front aspect and stone tiled flooring.
DOWNSTAIRS W/C Low level W/C, sink and hand basin with hot and cold mixer tap, rare marble tiled splash back and stone tiled flooring.
BEDROOM ONE 13' 1" x 12' 0" (3.99m x 3.66m) Smooth ceiling, pendant lighting, cast iron character radiator, fitted wardrobe storage, retained original floor boards, double glazed bay window with scenic estuary views.
BEDROOM TWO 9' 0" x 11' 0" (2.74m x 3.35m) Smooth ceiling, pendant lighting, fitted cupboard/wardrobe space, retained original floor boards, cast iron character radiator and double glazed window to front aspect.
BATHROOM 6' 0" x 9' 0" (1.83m x 2.74m) Smooth ceiling, pendant lighting, paneled bath with hot and cold mixer tap, hand held shower attachment, rare marble brick tiles throughout, character hand sink and basin with hot and cold tap with a low level W/C, heated towel rail and double glazed obscure window to front aspect.

 MENU
MENU







































