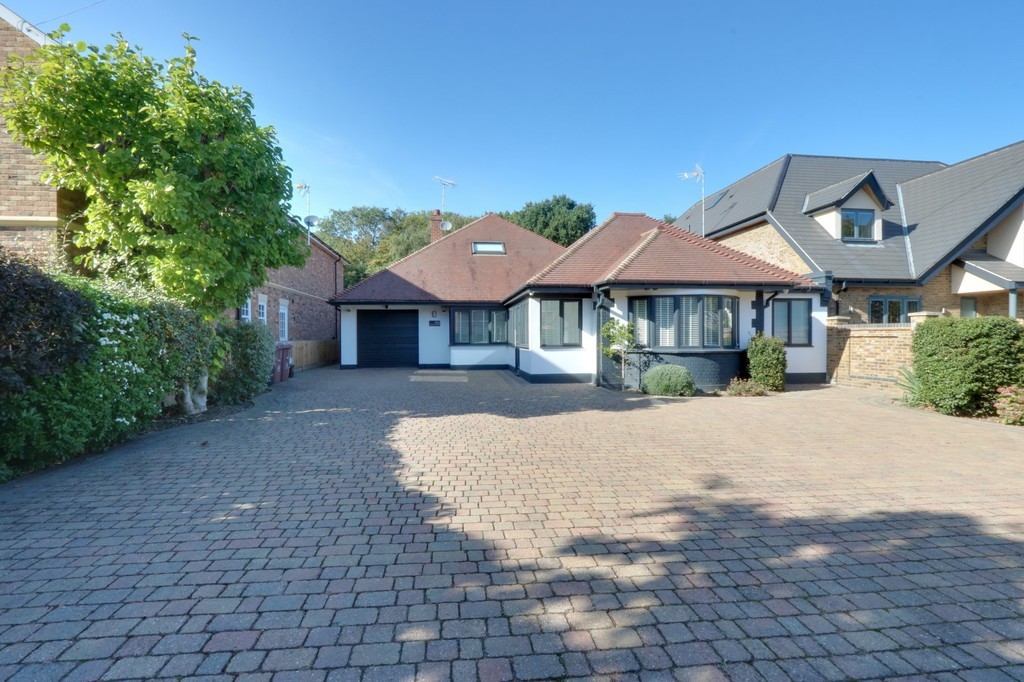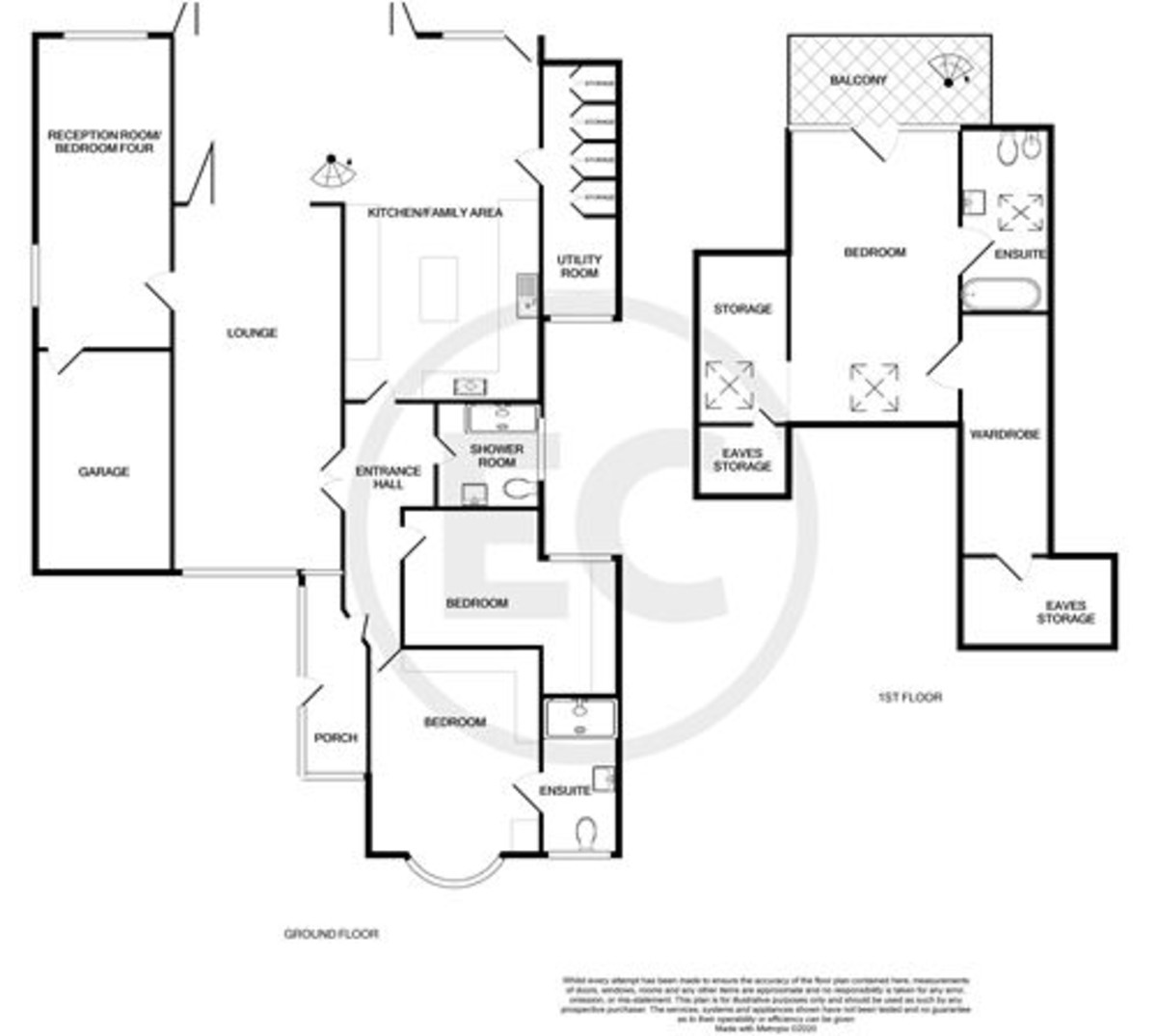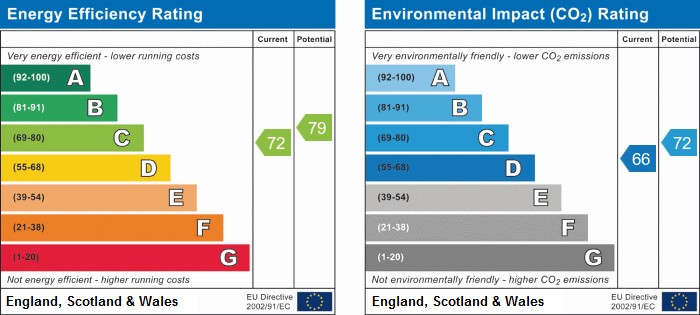4 Bedroom Detached House £1,100,000
Benfleet
Property Description
- NO ONWARD CHAIN
- FOUR DOUBLE BEDROOMS
- LARGE LOUNGE
- LUXURY FITTED KITCHEN
- UTILITY ROOM
- MASTER SUITE WITH ENSUITE AND WALK IN WARDROBE
- GARAGE
- OFF STREET PARKING
- WEST FACING REAR GARDEN
- LOTS OF ROOM FOR DEVELOPMENT
Essex Countryside are delighted to offer this superb four double bedroom detached home measuring approximately 2800 square footage which has been renovated to an exceptional standard throughout with lots of room for development. Backing directly onto Shipwrights Woods the ground floor accommodation boasts bright entrance porch leading to the entrance hall, a large lounge, a luxury fitted kitchen leading into a stunning family area with vaulted ceiling with views to the extensive garden via heat reflective glass windows, utility room, shower room, double bedroom with ensuite shower room and a further double bedroom with dressing room. There is also a further sitting room which could be the fourth ground floor bedroom.
The first floor accommodation is accessed via a contemporary open steel spiral staircase leading to a beautiful minstrel gallery offering views from the vaulted ceiling to the west facing garden. Accessed via French doors, the master suite includes a walk-in-wardrobe, en-suite bathroom and a storage area.
Situated on a extensive plot, this stunning home also benefits from Hive heating system, Ring doorbell and flood cameras, Nest alarm system and CCTV cameras. Located in a prestigious location this home is convenient for shops, Benfleet station as well as bus links. Viewing highly recommended!
PORCH 14' 7" x 4' 9" (4.44m x 1.45m) Double glazed windows to front, side and rear aspect, wood effect tiled flooring, radiator, and power points.
ENTRANCE HALL 18' 7" x 6' 2>4' 6" (5.66m x 1.88m) Carpeted flooring, power points, radiator, wall mounted alarm keypad and Hive heating control.
LOUNGE 25' 9" x 13' 4" (7.85m x 4.06m) Double glazed window to front aspect, carpeted flooring, power points, tv point, radiators, feature gas fireplace and double glazed bi-fold doors leading to family area that could extend the lounge to "41'6 x 13'4."
KITCHEN/FAMILY AREA 26' 6" x 26' 4>12'8" (8.08m x 8.03m) Double glazed bi-fold doors to rear aspect, double glazed windows to rear aspect, open steel spiral stairs leading to first floor balcony, range of eye and base units, granite worktops incorporating a 1.5 drainer sink with mixer tap and built in waste disposal inset, integrated dishwasher, integrated double oven, integrated microwave, five ring gas hob with extractor above, island in the centre with granite worktop with storage and inset wine rack below, under cabinet lighting, underfloor heating, contemporary vertical radiator, tiled flooring and power points.
UTILITY ROOM 18' 5" x 5' 7" (5.61m x 1.7m) Double glazed door to rear aspect, double glazed window to front aspect, range of eye and base units, granite worktop, space and plumbing for washing machines and tumble dryer, power points, storage cupboards and tiled flooring.
RECEPTION ROOM/BEDROOM FOUR 22' 9" x 10' 2" (6.93m x 3.1m) Double glazed windows to side and rear aspect, wood flooring, power points, vaulted ceiling and door leading to garage.
BEDROOM TWO 16' 7" x 12' 5" (5.08m x 3.78m) Double glazed window to front aspect, carpeted flooring, power points, radiator, built in wardrobes and door leading to ensuite.
ENSUITE 11' 5" x 5' 7" (3.48m x 1.7m) Double glazed window to front aspect, large shower cubicle, touch pad controls and screen panel, low level WC, vanity sink with chrome mixer taps, mirror cabinet with demisters, tiled flooring, fully tiled walls and heated towel rail.
BEDROOM THREE 13' 4" x 10' 0" (4.08m x 3.05m) Double glazed window to rear aspect, carpeted flooring, power points, radiator and a range of fitted wardrobes.
SHOWER ROOM 7' 9" x 7' 7" (2.36m x 2.31m) Double glazed window to side aspect, low level WC, vanity style sink with chrome mixer tap, large shower cubicle, touch pad controls and screen panel, mirror cabinet with demisters, tiled flooring, fully tiled walls, heated towel rail and extractor fan.
BEDROOM ONE 21' 4" x 12' 4" (6.5m x 3.76m) Balcony with spiral stairs leading from ground floor family room, double glazed door to rear aspect, double glazed Velux window, oak wood flooring, power points, tv point, contemporary vertical radiators, vaulted ceiling with heated reflective glass, eaves storage and doors leading to ensuite and walk in wardrobe.
ENSUITE 13' 4" x 6' 6" (4.06m x 1.98m) Double glazed Velux window, low level WC, free standing roll edge bath with shower above and screen panel, wall mounted vanity sink on glass stand with mixer tap, contemporary vertical radiator, oak wood flooring, fully tiled walls and bidet.
WALK IN WARDROBE 17' 5" x 6' 6" (5.31m x 1.98m) Oak wood flooring and eaves storage.
STORAGE AREA 12' 4" x 6' 7" (3.76m x 2.01m) Double glazed Velux window, oak wood flooring and eaves storage.
GARAGE 16' 0" x 9' 10" (4.88m x 3.00m) Electric up and over door to front aspect, power and lighting, door to reception room/bedroom four.
REAR GARDEN Landscaped west facing rear garden measuring approximately 100ft, commencing with patio and the remainder laid to lawn with flower beds, side access, power points, outside tap, summer cabin, shed and access to Shipwrights wood via gate to the rear.
FRONT GARDEN Paved frontage providing off street parking for multiple cars.

 MENU
MENU



































