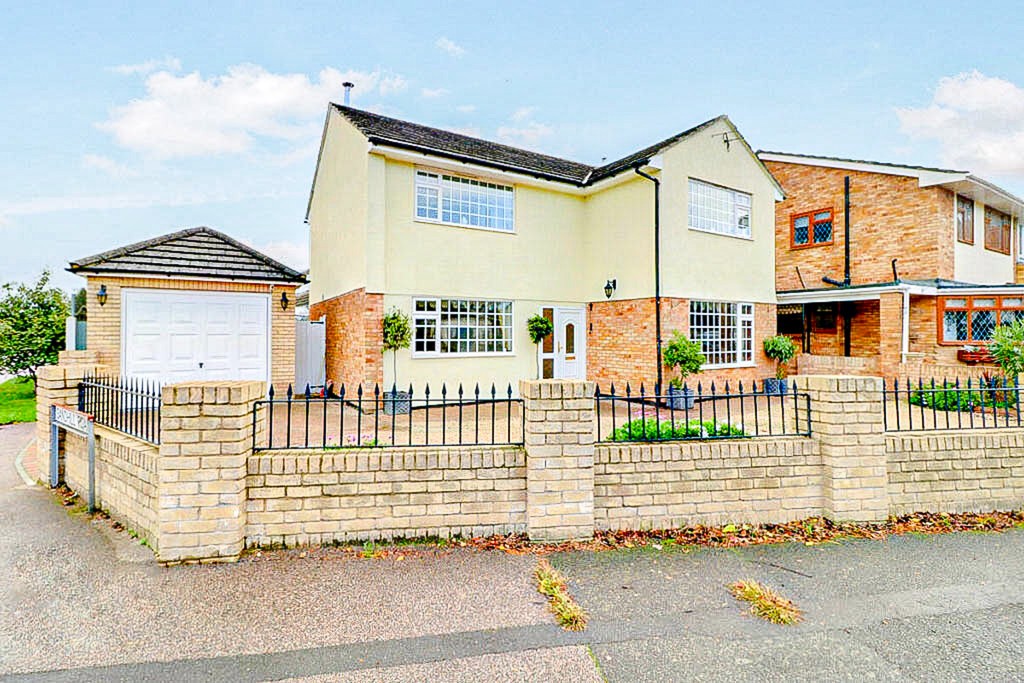4 Bedroom Detached House £535,000
Leigh-on-Sea
Property Description
- DETACHED HOUSE
- FOUR BEDROOMS
- DOUBLE ASPECT LOUNGE
- GOOD SIZE KITCHEN / DINER
- GROUND FLOOR SHOWER ROOM
- DINING ROOM
- FOUR PIECE BATHROOM SUITE
- IN / OUT DRIVEWAY PROVIDING OFF STREET PARKING
- DETACHED GARAGE
- VIEWING HIGHLY RECOMMENDED
DOWNSTAIRS SHOWER ROOM Three piece suite comprising, shower, wall mounted wash hand basin and low level w.c, tiled walls, obscure double glazed window to side, ceiling with fitted spotlights.
LOUNGE 17' 6" x 11' 9" (5.33m x 3.58m) Fitted carpet, feature fireplace with log burner, two radiators, dado rail, double glazed windows to front and rear, coved cornicing to ceiling.
KITCHEN / BREAKFAST ROOM 17' 0" x 13' 2" (5.18m x 4.01m) Bespoke fitted kitchen with a range of handmade and hand painted wall and base units with solid oak wood work top above incorporating inset butler sink, Aga cooker, integrated dishwasher, fridge and freezer, limestone travertine tiled flooring, dado rail, radiator, double glazed windows and French doors to rear.
DINING ROOM 11' 6" x 9' 4" (3.51m x 2.84m) Fitted carpet, radiator, dado rail, double glazed window to front, coved cornicing to ceiling.
FIRST FLOOR LANDING Fitted carpet, dado rail, access to loft space, coved cornicing to ceiling, doors to:
MASTER BEDROOM 13' 5" x 11' 7" (4.09m x 3.53m) Fitted carpet, radiator, double glazed window to front, built-in wardrobes with ample space for storage.
BEDROOM TWO 11' 6" x 9' 3" (3.51m x 2.82m) Fitted carpet, radiator, double glazed window to front
BEDROOM THREE 11' 6" x 9' 8" (3.51m x 2.95m) Fitted carpet, radiator, double glazed window to rear.
BEDROOM FOUR 9' 5" x 7' 8" (2.87m x 2.34m) Fitted carpet, radiator, double glazed window to rear, built-in wardrobes.
BATHROOM Recently renovated four piece suite comprising panelled bath, shower with rainfall showerhead, wash hand basin set in vanity unit and low level w.c, tiled walls, heated towel rail, obscure double glazed window to rear, ceiling with fitted spotlights.
REAR GARDEN Paved patio area leading to lawn with shrub borders, side gated access to front, access to garage.
FRONT GARDEN In and out driveway providing off road parking leading to entrance and garage, shrub border, side gated access to rear garden.
DETACHED GARAGE With up and over door, power and light connected.

 MENU
MENU
















