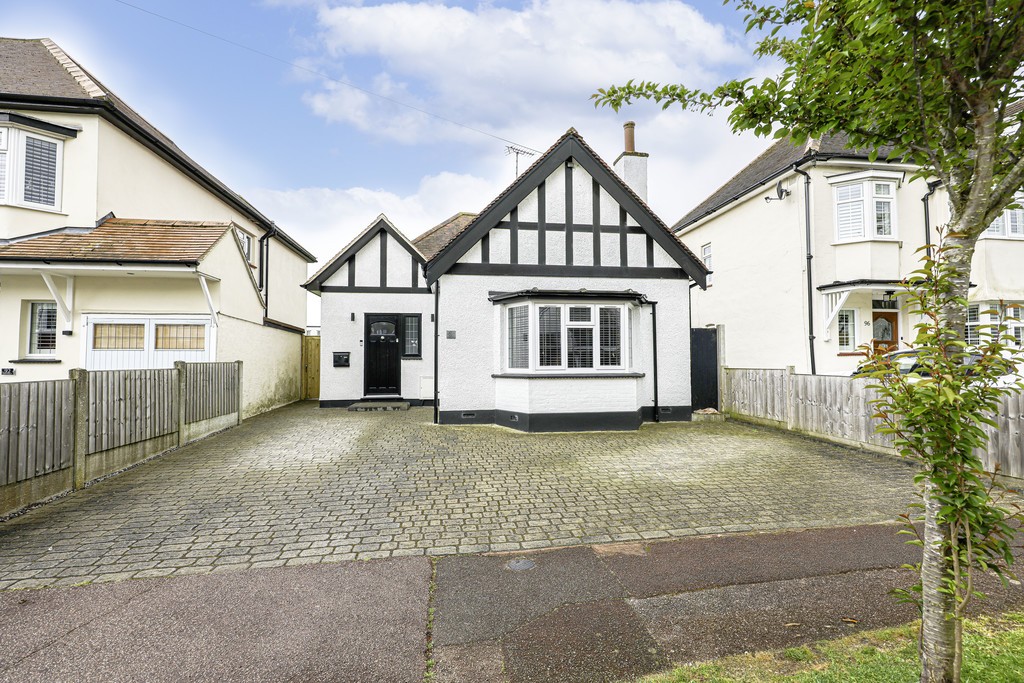3 Bedroom Detached Bungalow £625,000
Leigh-on-Sea
Property Description
- THREE DOUBLE BEDROOMS
- DETACHED BUNGALOW
- SPACIOUS THROUGHOUT
- STUNNING FOUR PIECE BATHROOM
- HIGH SPEC KITCHEN WITH SIEMENS APPLIANCES
- OFF STREET PARKING FOR THREE VEHICLES
- LOCATED ON THE POPULAR HIGHLANDS ESTATE
- PRIVATE SOUTH FACING REAR GARDEN
ENTRANCE HALL 8' 19" x 4' 88" (2.92m x 3.45m) Smooth ceiling, fitted spotlights, oak wooden flooring, radiator, double glazed windows.
HALLWAY 19' 05" x 4' 50" (5.92m x 2.49m) Oak flooring, pendant lighting, smooth ceiling, wooden flooring and radiator.
BEDROOM ONE 13' 25" x 15' 03" (4.6m x 4.65m) Carpet flooring, double glazed window, feature fireplace, pendant lighting and radiator.
BEDROOM TWO 9' 97" x 11' 8" (5.21m x 3.56m) Fitted wardrobes, storage, carpet, pendant lighting, double glazed window and radiator.
BEDROOM THREE 9' 78" x 10' 83" (4.72m x 5.16m) Carpet flooring, double glazed windows, pendant lighting and radiator.
LOUNGE 22' 0" x 9' 88" (6.71m x 4.98m) Carpet flooring, double glazed circular feature window to side aspect, double glazed bi-folding doors to rear aspect, smooth ceiling with fitted spotlights and radiator.
FOUR PIECE FAMILY BATHROOM 5' 88" x 9' 57" (3.76m x 4.19m) Four piece suite comprising of a glass corner shower with stone tile finish, rainfall shower and handheld attachment, large bath with panelling and tiled walls, hot and cold mixer tap, floating low level w/c, hand and sink basin with storage cabinet, hot and cold mixer tap, smooth ceiling, marble shelving and fitted spotlights. Also has underfloor heating fitted.
KITCHEN 16' 35" x 13' 76" (5.77m x 5.89m) Fitted spotlights, smooth ceiling, tiled flooring, smooth finished quartz worktops, instant hot tap with sink and drainer, built in siemens fridge freezer, island with quartz worktops, double glazed window to rear aspect, dishwasher, siemens induction hob with extractor unit, high and low level bespoke units for storage throughout including pantry. Also has under floor heating installed.
FRONT Block paved driveway with drop curb and ample off street parking for three vehicles and side access to the garden.
GARDEN Stunning private south facing rear garden with patio area and lawn for entertaining in the summer for BBQ's and family events.

 MENU
MENU

































