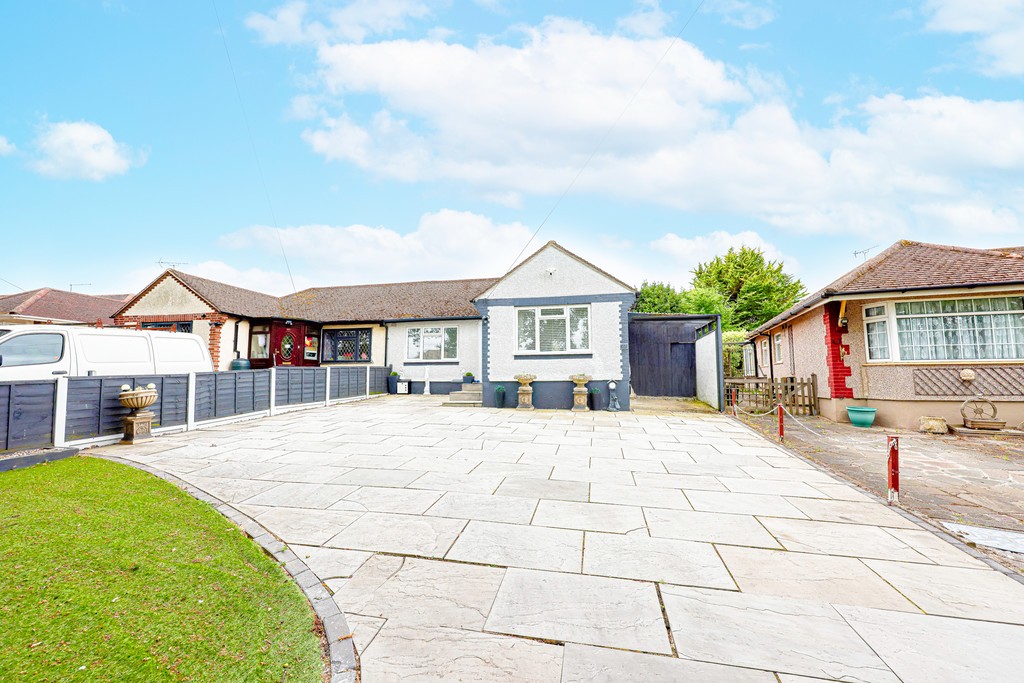2 Bedroom Semi-Detached Bungalow £475,000
Leigh-on-Sea
Property Description
- SOUGHT AFTER BELFAIRS ESTATE
- CLOSE TO BELFAIRS WOODS & GOLF COURSE
- IMPRESSIVE TWO BEDROOM SEMI DETACHED BUNGALOW
- VASTLY IMPROVED BY THE PRESENT VENDOR
- AMPLE OFF STREET PARKING
- LARGE KITCHEN / DINER
- GOOD SIZE SOUTH FACING REAR GARDEN
- DOUBLE GLAZED WINDOWS
- GAS FIRED CENTRAL HEATING
- VIEWING HIGHLY RECOMMENDED
ENTRANCE HALL Entrance door leading into entrance hall, laminate flooring, radiator, access to loft space.
LOUNGE 17' 9" x 11' 6" (5.41m x 3.51m) Double glazed sliding patio doors leading to rear garden, feature fireplace, power points, TV point, coved to ceiling, radiator.
KITCHEN/BREAKFAST ROOM 17' 9" x 11' 6" (5.41m x 3.51m) Double glazed sliding patio door leading to rear garden, double glazed window to side aspect. Range of high gloss fitted units to both base and eye level. Work tops incorporating single drainer sink units, part tiled walls, double oven, integrated fridge/freezer, integrated dishwasher., laminate flooring, radiator, coved to ceiling.
BEDROOM ONE 13' x 11' 2" (3.96m x 3.4m) Double glazed window to front and side aspects, power points, radiator.
BEDROOM TWO 10' 6" x 10' 0" (3.2m x 3.05m) Double glazed window to front aspect, power points, radiator.
BATHROOM Obscure double glazed window to side aspect. White suite comprising of panelled bath, vanity sink unit, close couple WC, corner shower cubicle, heated towel rail, fully tiled walls, tiled flooring, extractor fan.
REAR GARDEN As previously mentioned the rear garden measures approx. 65' and is south facing. The garden commences with a patio area and rest is mainly laid to lawn. Fully fenced, access to a garage.
FRONT GARDEN The front garden is mainly paved providing ample off street parking.

 MENU
MENU













