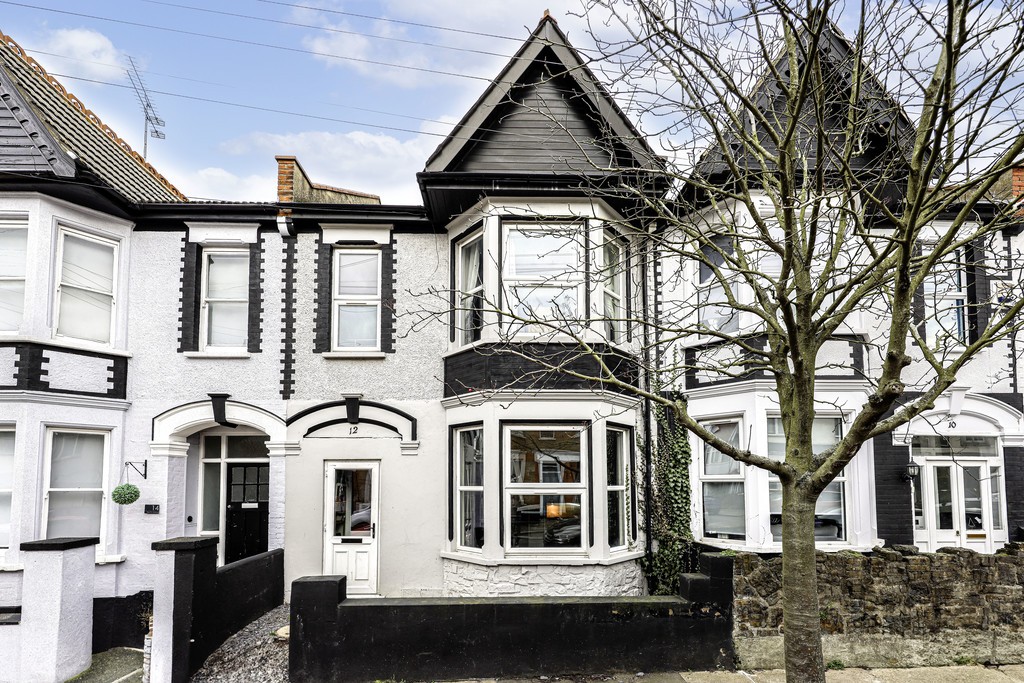3 Bedroom Mid Terraced House £350,000
Westcliff-on-Sea
Property Description
- TWO DOUBLE BEDROOMS AND ONE SINGLE BEDROOM
- SPACIOUS LOUNGE WITH BAY WINDOWS
- STUNNING THREE PIECE BATHROOM
- OPEN PLAN KITCHEN/DINER
- GAS CENTRAL HEATING
- UTILITY ROOM
- GOOD SIZED PRIVATE REAR GARDEN
- GROUND FLOOR SHOWER ROOM
The home features a generously sized bay-fronted lounge, creating a welcoming atmosphere. The open-plan kitchen/diner provides a spacious and functional area for family gatherings. Adding to the convenience, the ground floor includes a utility room and a three-piece shower room. The rear of the property boasts a substantial laid-to-lawn garden, perfect for outdoor enjoyment.
Located just a stone's throw away from London Road, residents can easily access a variety of favoured amenities and bus links. The area is well-served by train lines connecting to London Fenchurch Street Station, Chalkwell Park, the seafront, and reputable schools.
PORCH
ENTERANCE HALL
LOUNGE 15' 12" x 11' 4" (4.88m x 3.45m)
KITCHEN/DINER 5.28m>3.12m x 4.62m>2.69m (17'4>10'3 x 15'2>8'10)
UTILITY ROOM 7' 6" x 6' 8" (2.29m x 2.03m)
THREE PIECE SHOWER ROOM 7' 1" x 5' 1" (2.16m x 1.55m)
LANDING
BEDROOM ONE 15' 11" x 10' 8" (4.85m x 3.25m)
BEDROOM TWO 13' 1" x 10' 8" (3.99m x 3.25m)
BEDROOM THREE 9' 3" x 6' 2" (2.82m x 1.88m)
THREE PIECE BATHROOM
GARDEN

 MENU
MENU


















