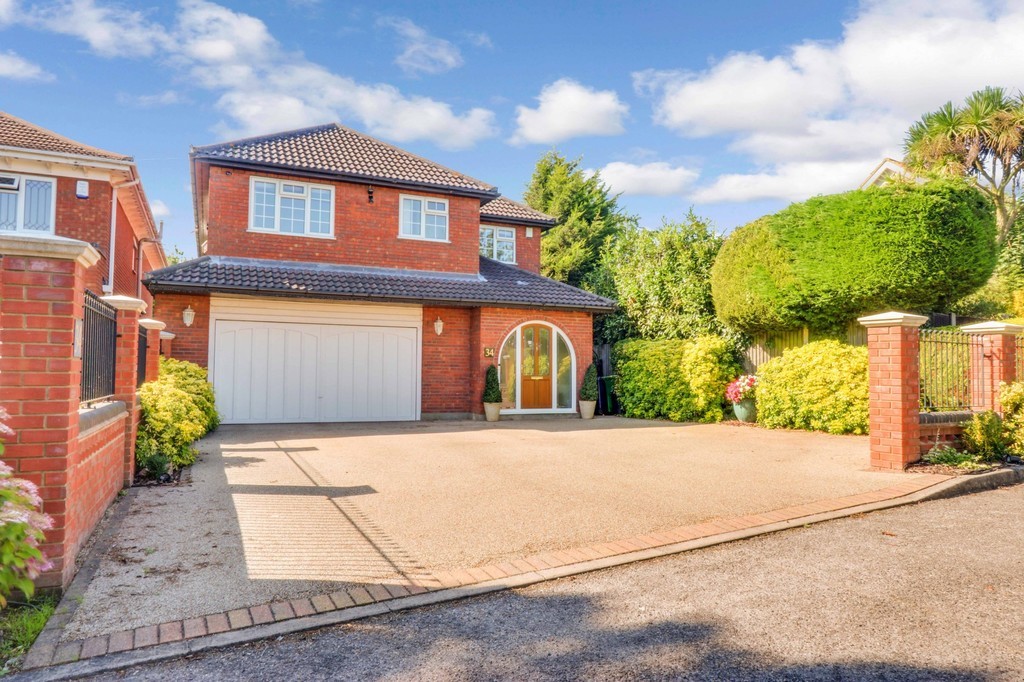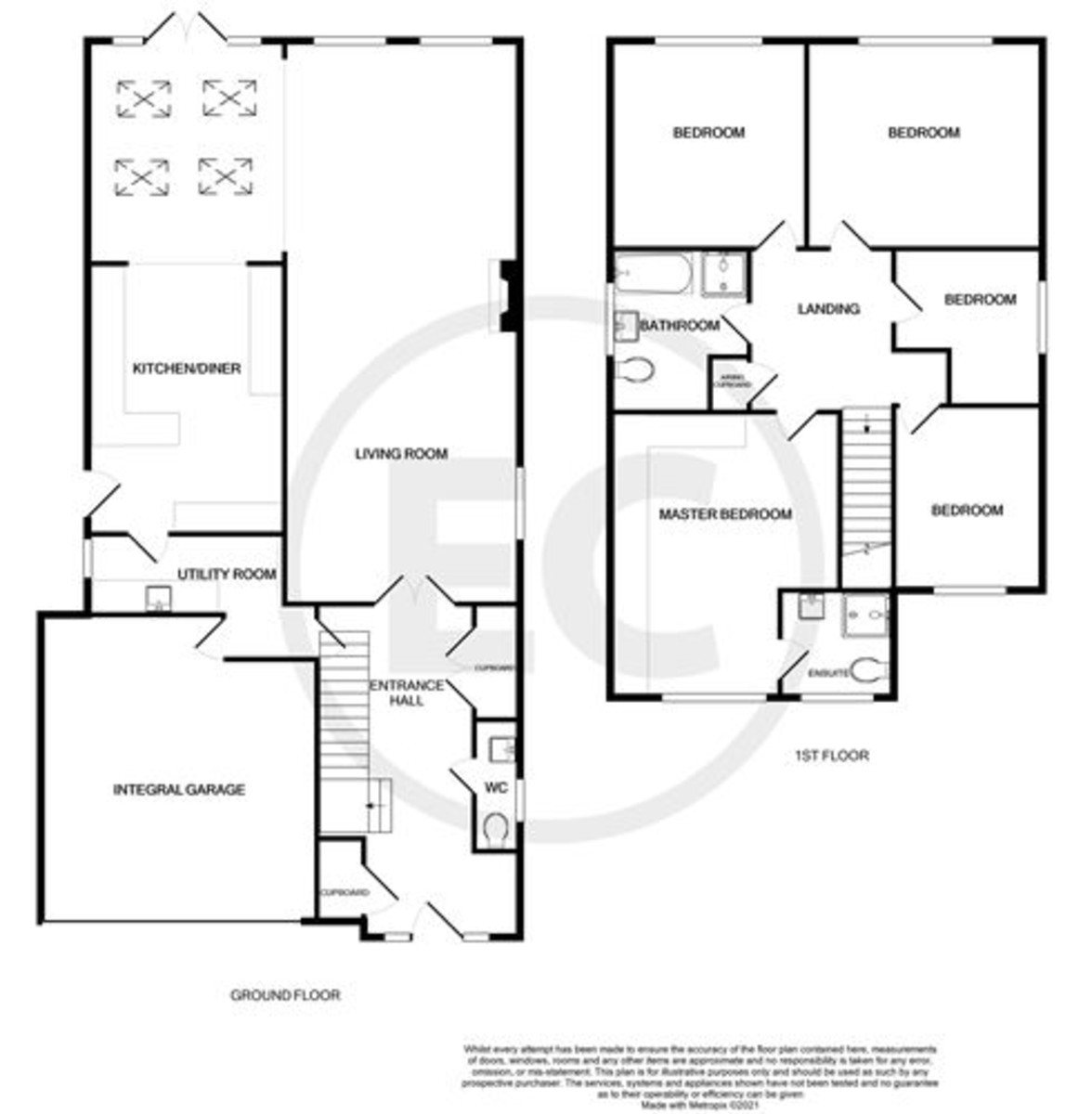5 Bedroom Detached House £1,050,000
Rayleigh
Property Description
- FIVE BEDROOM DETACHED HOUSE
- STUNNING KITCHEN/DINER
- LARGE LOUNGE
- SEPARATE UTILTY ROOM
- GREAT WHEATLEY ESTATE
- INTEGRAL GARAGE
- ENSUITE TO MASTER
- WEST FACING REAR GARDEN
- VIEWING HIGHLY RECOMMENDED
- PART EXCHANGED CONSIDERED
ENTRANCE HALL 20' 8" x 9' 10 > 7' 10" (6.31m x 3m) Double glazed door to front aspect, double glazed windows to front aspect, machined oak wood flooring, power points, radiator, two storage cupboards and stairs leading to first floor landing.
LOUNGE 35' 7" x 14' 6" (10.86m x 4.42m) Double glazed windows to side and rear aspect, carpeted flooring, power points, radiator and feature fireplace.
KITCHEN/DINER 29' 9" x 11' 7" (9.08m x 3.54m) Double glazed French doors to rear aspect, double glazed windows to rear aspect, two double glazed Velux windows, range of Shaker style eye and base level units, granite worktops incorporating a single bowl and drainer sink with mixer tap, integrated dishwasher, tiled flooring, power points and radiator.
UTILITY ROOM 11' 8" x 6' 2" (3.57m x 1.88m) Double glazed window to side aspect, range of eye and base level units, granite worktop incorporating a single bowl and drainer sink with mixer tap, space for a washing machine and tumble dryer, tiled flooring, power points and radiator.
GROUND FLOOR CLOAKROOM 6' 6" x 2' 7" (1.99m x 0.79m) Double glazed window to side aspect, low level WC, vanity style sink with mixer tap, tiled flooring and radiator.
FIRST FLOOR LANDING 10' 8" x 9' 10" (3.27m x 3.02m) Carpeted flooring, airing cupboard, stairs leading form ground floor entrance hall and access to a part boarded loft.
BEDROOM ONE 17' 7" x 13' 1" (5.38m x 4.00m) Double glazed window to front aspect, carpeted flooring, power points, radiator and built in wardrobes.
ENSUITE 6' 8" x 5' 8" (2.05m x 1.73m) Double glazed window to front aspect, low level WC, pedestal sink with mixer tap, single shower, radiator, tiled flooring and fully tiled walls.
BEDROOM TWO 14' 6" x 12' 9" (4.42m x 3.89m) Double glazed window to rear aspect, carpeted flooring, power points and radiator.
BEDROOM THREE 13' 4" x 11' 8" (4.07m x 3.57m) Double glazed window to rear aspect, carpeted flooring, power points and radiator.
BEDROOM FOUR 10' 11" x 9' 5" (3.35m x 2.88m) Double glazed window to front aspect, carpeted flooring, power points and radiator.
BEDROOM FIVE 9' 9" x 9' 4" (2.98m x 2.87m) Double glazed window to side aspect, laminate flooring, power points and radiator.
BATHROOM 9' 8" x 8' 7" (2.97m x 2.63m) Double glazed window to side aspect, low level WC, pedestal sink with separate taps, panelled bath, single shower, radiator, tiled flooring and fully tiled walls.
REAR GARDEN Approximately 65' West facing rear garden commencing with patio area and the remainder laid to lawn with mature flower and shrub borders and side access.
INTEGRAL GARAGE 18' 3" x 17' 6" (5.58m x 5.34m) Electric up and over door, power and lighting.
FRONT GARDEN Ample off street parking to the front with access to the integral garage.
INFORMATION Freehold
Council Tax Band - F

 MENU
MENU








































