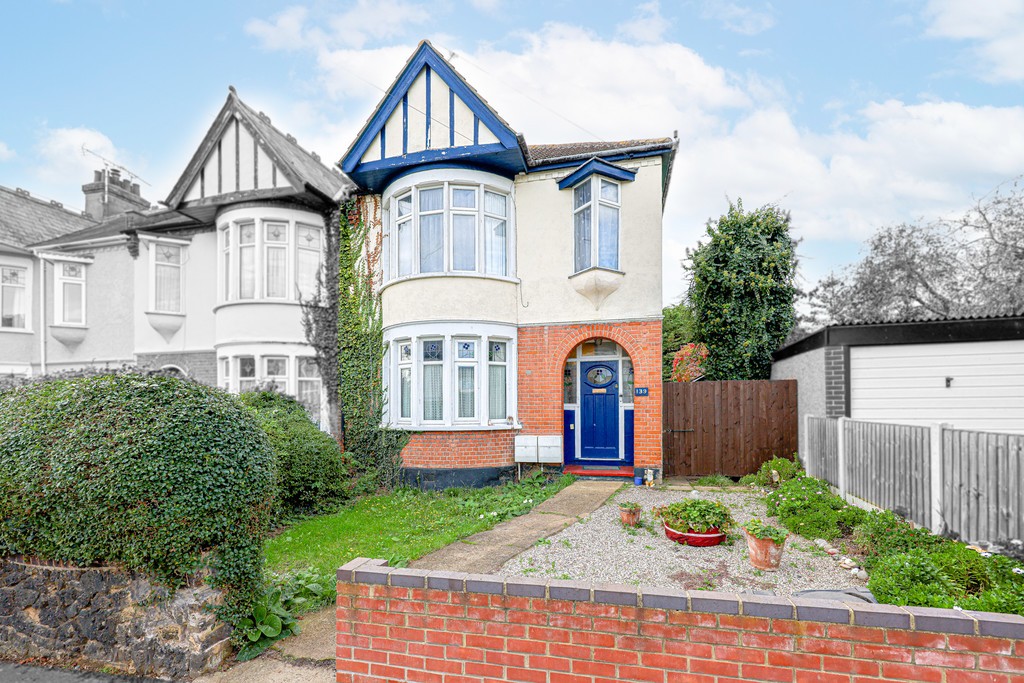1 Bedroom Ground Floor Flat £230,000
Southend-on-Sea
Property Description
- SOUGHT AFTER LOCATION
- 100% OF THE FREEHOLD
- OWN REAR GARDEN APPROX 75' IN LENGTH
- OWN FRONT GARDEN
- FULL DOUBLE GLAZING
- GAS CENTRAL HEATING
- CLOSE TO SOUTHEND EAST RAILWAY STATION AND SOUTHCHURCH PARK
- VIEWING HIGHLY RECOMMENDED
Further benefits include large rear garden measuring approximately 70ft with an immediate patio area, double glazing throughout, newly installed boiler within the last three years.
COMMUNAL HALLWAY Secured communal entrance door leading into communal hallway.
HALLWAY Door to under stairs storage/meter cupboard housing boiler serving gas central heating and domestic hot water system, wall mounted thermostat, radiator, dado rail, picture rail, doors off onto:
LOUNGE 171' 3" x 13' 1" (52.2m x 3.99m) Double glazed bay window to front with coloured lead lights over, carpeted, wallpapered walls to coved ceiling, picture rail, ceiling rose, feature fireplace with tiled inset and hearth and wood surround, radiator, TV point, power points.
KITCHEN 10' 10" > 7'7x 8' 10" (3.3m x 2.69m) Fitted with cupboard and drawer base units and eye level wall cupboards with rolled top work surfaces and tiled splashback, stainless steel sink unit with single bowl, single drainer and mixer tap, built in four ring electric hob with electric oven under and chimney style extractor over, recess and plumbing for washing machine and dishwasher, laminate flooring, coved ceiling, recess spotlights, space for upright fridge/freezer, radiator, part opaque UPVC door to rear garden, double glazed window to rear, door from kitchen to:
BEDROOM 14' x 10' 8" (4.27m x 3.25m) Carpeted, wallpapered walls to picture rail, the remainder being smooth plastered to ceiling, double glazed patio doors leading onto and overlooking rear garden, radiator, power points.
BATHROOM Tiled heated flooring, white suite consisting panelled P shaped bath with mixer tap, integrated shower over, glass shower screen, pedestal wash hand basin with mixer tap, close coupled push button flush wc, extractor, coved ceiling, tiled walls, opaque double glazed windows to rear, chrome heated towel rail.
REAR GARDEN Approximately 75 foot in length (unmeasured) commencing with a patio area to the immediate rear, mainly laid to lawn with fences to boundaries, storage shed, communal side access, own front garden.

 MENU
MENU













