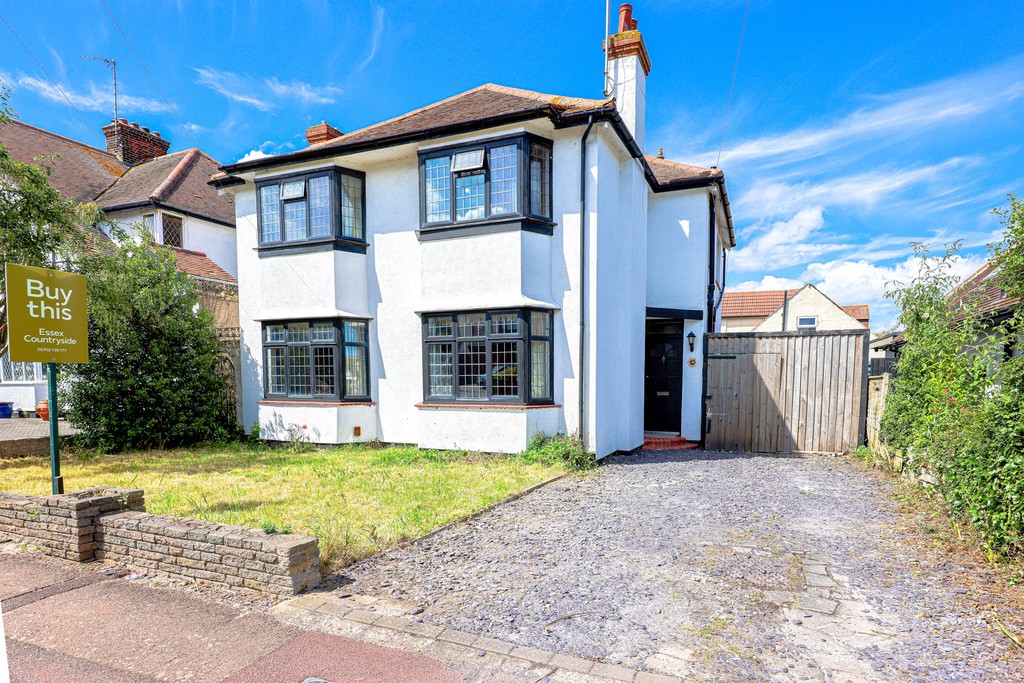4 Bedroom Detached House £525,000
Westcliff-on-Sea
Property Description
- FOUR BEDROOM DETACHED HOUSE
- THREE RECEPTION ROOMS
- KITCHEN 15' x 9'8
- BATHROOM
- SEPERATE WC
- SHORT WALK OF LOCAL SHOPS & AMENTITIES
- CLOSE PROXIMITY TO LOCAL PARKS & SCHOOLS
- AMPLE OFF STREET PARKING
- VIEWING HIGHLY RECOMMENDED
LIVING ROOM 13' 9" x 12' 1" (4.19m x 3.68m) Bay window to front to aspect, dado rail, coved to ceiling, radiator, power points, TV point.
FAMILY ROOM 12' 7" x 12' 1" (3.84m x 3.68m) Sliding patio doors leading to the rear garden, three quarter height wood panelling to walls, plate rail, power points, radiator, parquet flooring.
KITCHEN 15' x 9' 8" (4.57m x 2.95m) Window to rear aspect, door to side. Range of fitted units to both base and eye level with complimentary roll edge work tops incorporating a single stainless steel sink unit with matching drainer, space for cooker, space for fridge / freezer, space and plumbing for washing machine, part tiled walls, radiator.
FIRST FLOOR LANDING Access to loft space
BEDROOM ONE 13' 9" x 9' 7" (4.19m x 2.92m) Window to front aspect, radiator, power points, fitted wardrobes to one wall, picture rail, laminate flooring.
BEDROOM TWO 12' 8" x 10' 8" (3.86m x 3.25m) Bay window to front, laminate flooring, power points, radiator, picture rail.
BEDROOM THREE 11' 2" x 11' (3.4m x 3.35m) Window to rear aspect, power points, radiator, feature fireplace, laminate flooring.
BEDROOM FOUR 10' 3" x 9' 10" (3.12m x 3m) Window to side aspect, radiator, power points.
BATHROOM, 6' 8" x 5' 10" (2.03m x 1.78m) Obscure window to rear aspect. White suite comprising of panelled bath with seperate shower over, pedestal wash hand basin, tiled walls, heated towel rail.
SEPERATE WC Obscure window to side aspect. Low level WC, vanity sink unit with double cupboard under and further matching units, laminate flooring, radiator.
REAR GARDEN Commences with a patio area and rest of the garden is mainly laid to lawn. Access to side.
FRONT GARDEN To the front of the property there is a hard standing area providing ample off street parking and a lawn area.

 MENU
MENU























